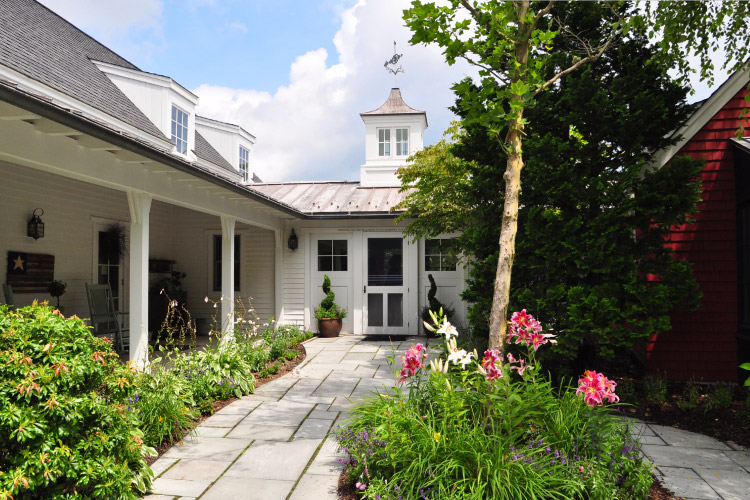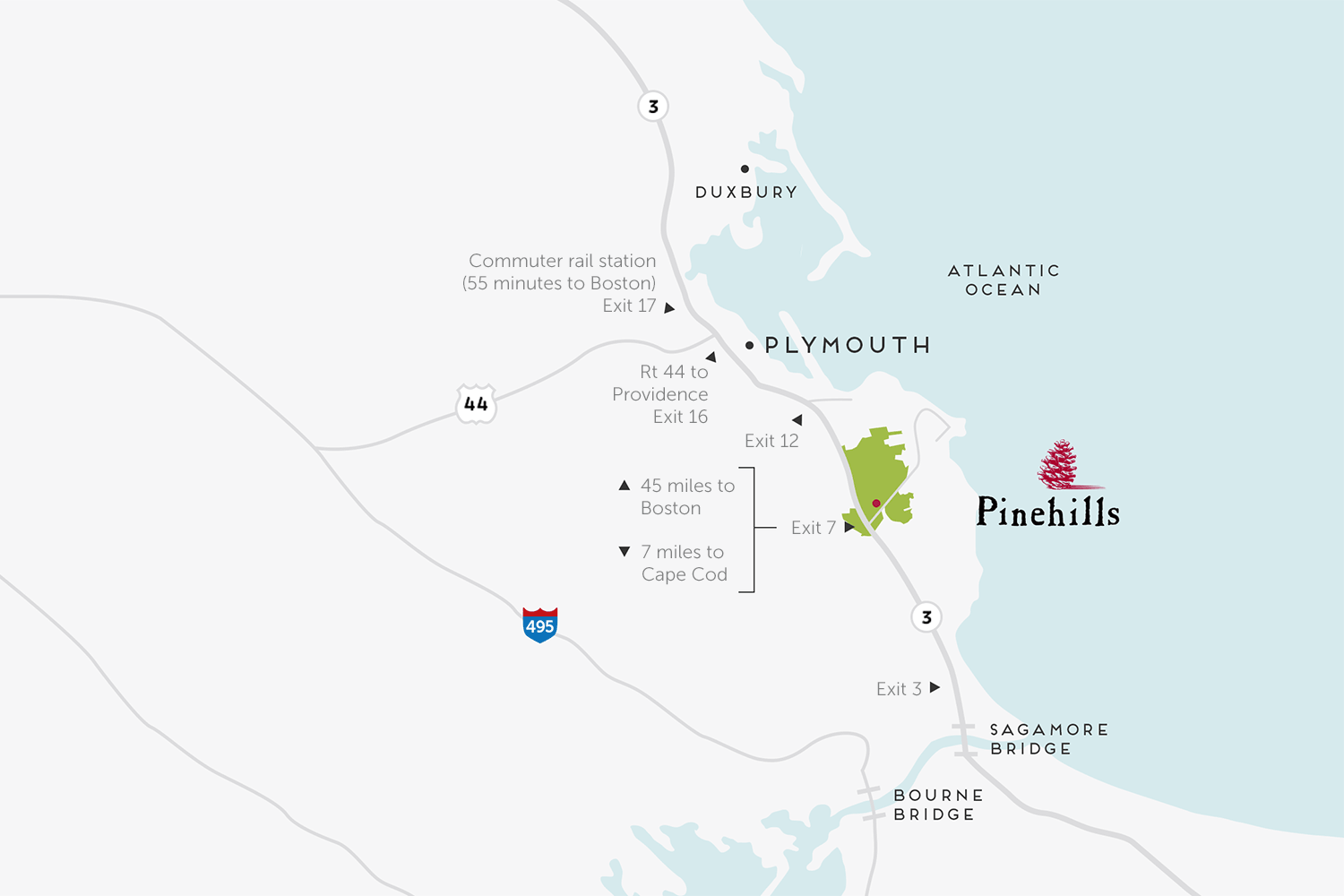The Summerhouse Welcome Center & Model Homes Are Open by Appointment
Click for details & to make an appointment.











Overview
*Open House Visitors, please start at the Model Home at 4 Owls Nest. This home is an active construction site and you must be accompanied.
Brand New and designed appointed! enjoy luxury living on one level with the Westford Eastern Shore. An open layout featuring soaring ceilings, a large kitchen & formal dining room, upgraded appliances and Quartz countertops, center island, hardwood flooring, recessed lighting, and a casual dining area, open to the fireplaced great room that includes a gas fireplace 10' ceilings and access to the screened porch with stairs to the rear yard. The luxurious primary bedroom suite includes hardwood flooring, a walk in closet, the large bathroom includes an expanded walk in shower and marble seat, Quartz dual sink vanity and a linen closet. This home also includes private space for guests with a secondary bedroom, and bathroom, dedicated office, and main floor laundry. Additional features include a full unfinished basement. two car garage, hardwood flooring and recessed lighting throughout, upgraded appliances, countertops and much more. Move in May 2025!
About Owls Nest
Elegant one- and two-story home designs from Toll Brothers Read more.
32 Owls Nest | Move-in May 2025
$919,995
2 bd | 2 ba | 1,913 sq ft
Open Houses:
Sat Apr 12, 10:00 am – 5:00 pm
Sun Apr 13, 10:00 am – 5:00 pm
By Toll Brothers
Owls Nest Neighborhood
Portfolio Home
MLS# 73298131
Contact me about this home
Overview
*Open House Visitors, please start at the Model Home at 4 Owls Nest. This home is an active construction site and you must be accompanied.
Brand New and designed appointed! enjoy luxury living on one level with the Westford Eastern Shore. An open layout featuring soaring ceilings, a large kitchen & formal dining room, upgraded appliances and Quartz countertops, center island, hardwood flooring, recessed lighting, and a casual dining area, open to the fireplaced great room that includes a gas fireplace 10' ceilings and access to the screened porch with stairs to the rear yard. The luxurious primary bedroom suite includes hardwood flooring, a walk in closet, the large bathroom includes an expanded walk in shower and marble seat, Quartz dual sink vanity and a linen closet. This home also includes private space for guests with a secondary bedroom, and bathroom, dedicated office, and main floor laundry. Additional features include a full unfinished basement. two car garage, hardwood flooring and recessed lighting throughout, upgraded appliances, countertops and much more. Move in May 2025!
About Owls Nest
Elegant one- and two-story home designs from Toll Brothers Read more.
Search Homes
Welcome Center
The Summerhouse
33 Summerhouse Drive • Plymouth, MA 02360
Open by appointment Wednesday–Sunday, 10am–4pm
888.209.8880
Keep In Touch
Stay informed about all things Pinehills by joining our email list.


