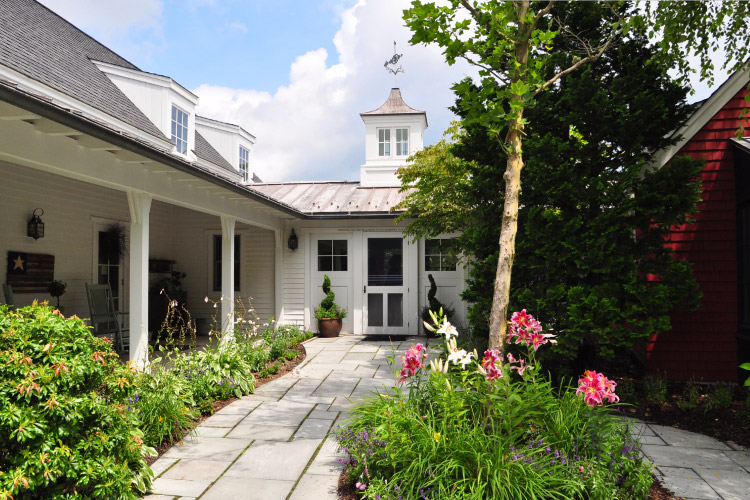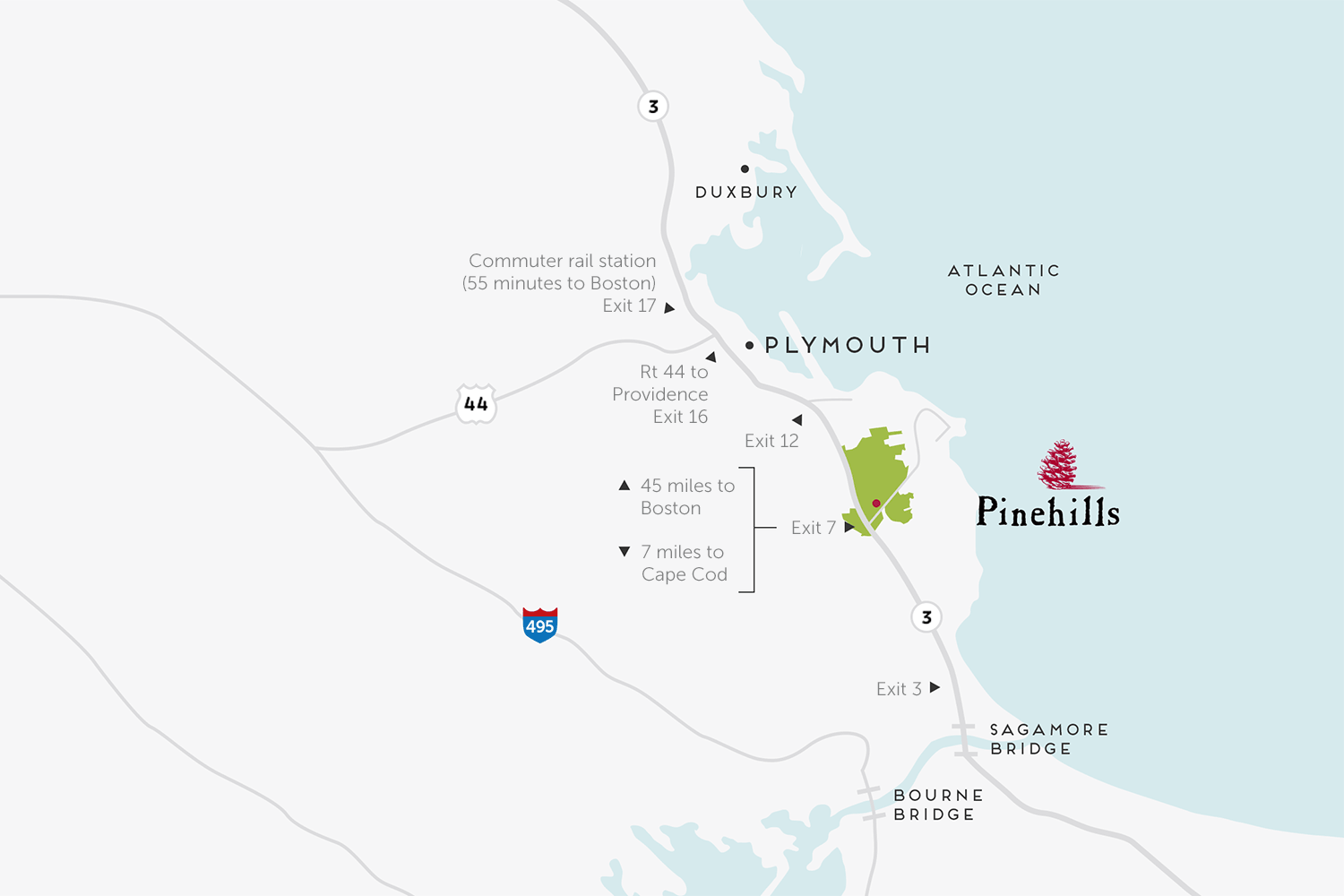The Summerhouse Welcome Center & Model Homes Are Open by Appointment
Click for details & to make an appointment.





































Overview
Listed by Pinehills Resale team of Pinehills Brokerage Services LLC.
The property listing data and information set forth herein were provided to MLS Property Information Network, Inc. from third party sources, including sellers, lessors and public records, and were compiled by MLS Property Information Network, Inc. The property listing data and information are for the personal, non commercial use of consumers having a good faith interest in purchasing or leasing listed properties of the type displayed to them and may not be used for any purpose other than to identify prospective properties which such consumers may have a good faith interest in purchasing or leasing. MLS Property Information Network, Inc. and its subscribers disclaim any and all representations and warranties as to the accuracy of the property listing data and information set forth herein.
21 Hearthstone
$1,625,000
3 bd | 5 ba | 5,602 sq ft
By Whitman Homes
Hearthstone Neighborhood
Custom Home
MLS# 73294777
Contact me about this home
Overview
About Hearthstone
Listed by Pinehills Resale team of Pinehills Brokerage Services LLC.
The property listing data and information set forth herein were provided to MLS Property Information Network, Inc. from third party sources, including sellers, lessors and public records, and were compiled by MLS Property Information Network, Inc. The property listing data and information are for the personal, non commercial use of consumers having a good faith interest in purchasing or leasing listed properties of the type displayed to them and may not be used for any purpose other than to identify prospective properties which such consumers may have a good faith interest in purchasing or leasing. MLS Property Information Network, Inc. and its subscribers disclaim any and all representations and warranties as to the accuracy of the property listing data and information set forth herein.
Search Homes
Welcome Center
The Summerhouse
33 Summerhouse Drive • Plymouth, MA 02360
Open by appointment Wednesday–Sunday, 10am–4pm
888.209.8880
Keep In Touch
Stay informed about all things Pinehills by joining our email list.


