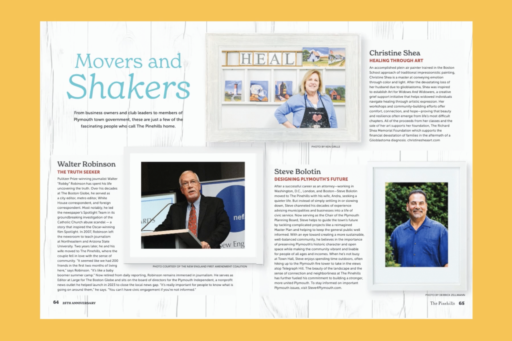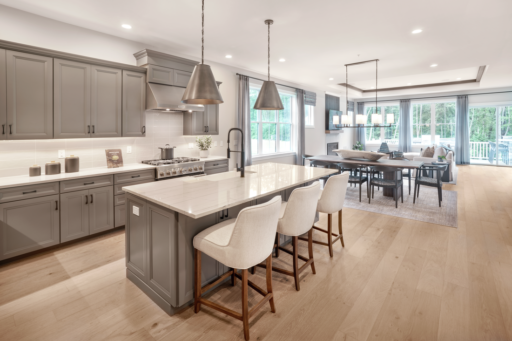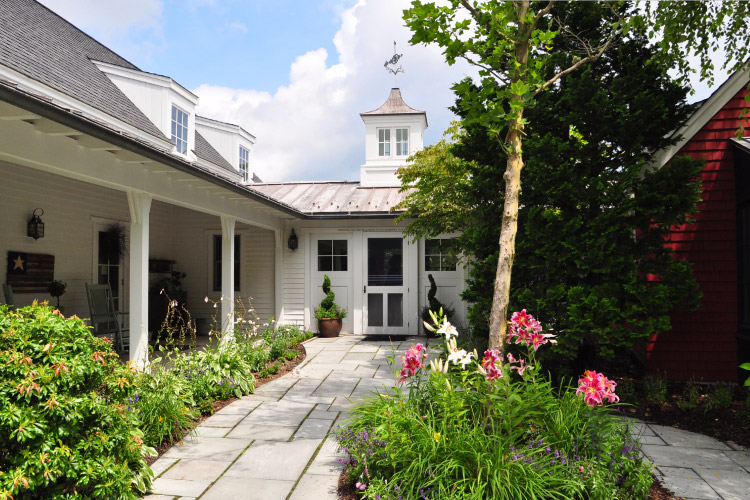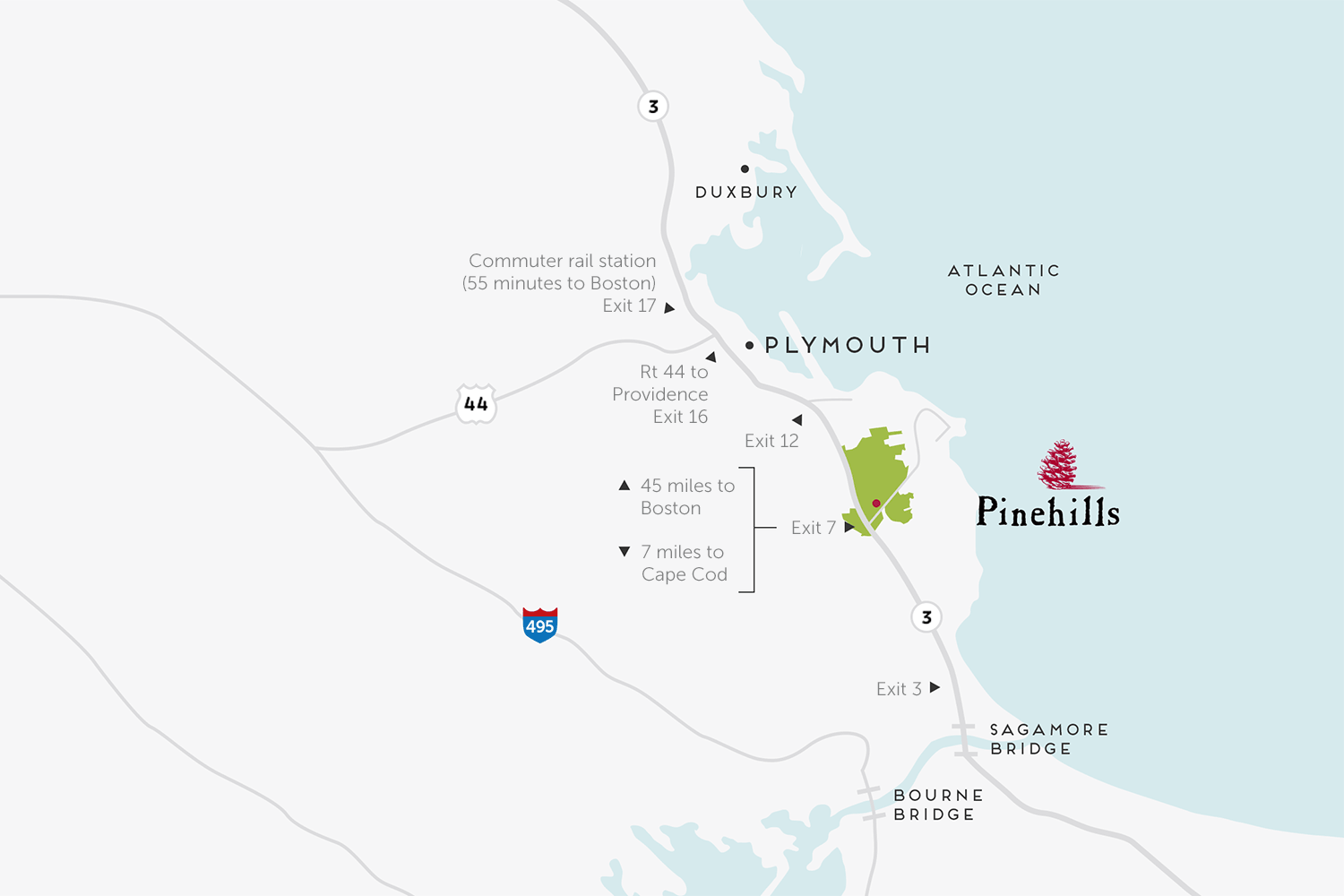Coronavirus Shapes Home Design
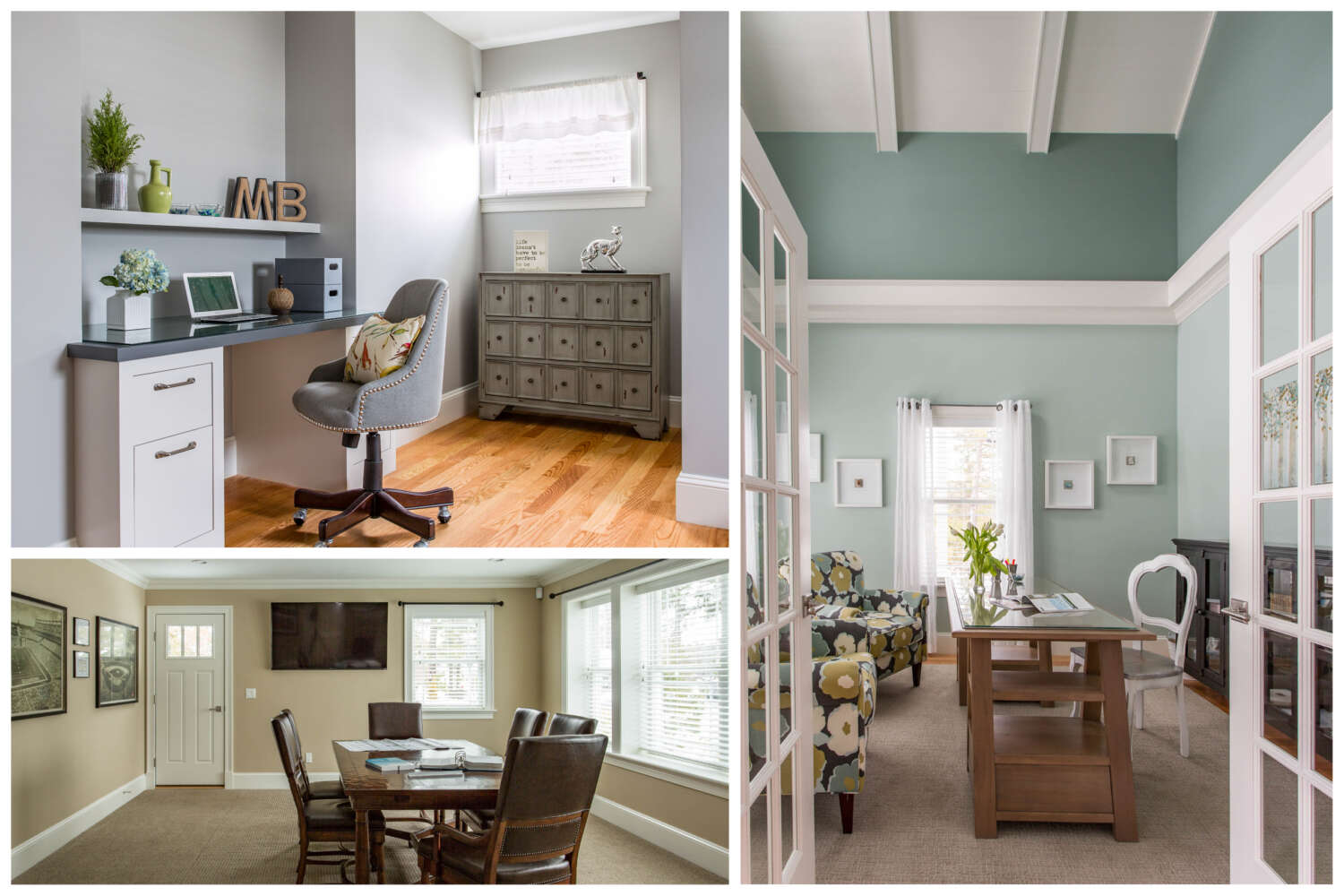
Coronavirus Fears Shape Home Design-
The 1918 flu outbreak gave us the powder room. What will COVID-19's design legacy be?
By Cameron Sperance | Globe Correspondent | Sunday, July 5,2020
A pandemic is temporary, but its impact on residential design could last for generations.
“Security’’ became the buzzword in building design and construction following the Sept. 11 terrorist attacks. Stronger reinforcement, increased fire safety, and heightened security are baseline expectations in an office building since the tragedies at the World Trade Center and Pentagon.
Architects expect COVID-19 to leave its legacy on building design, from new forms of apartment living to suburban single-family homes, long after a vaccine is discovered.
“There’s a lifestyle change happening. It’s been three months since shelter-in-place orders came out,’’ said Liz Morgan, creative director at Portland, Ore.-based JHL Design. “That’s plenty of time to change habits, so there’s just going to be more attention to home design — period.’’
The longer quarantines and operation restrictions last, the more people will rely on their homes as mission control for daily life. But a kitchen counter as a home office, or free weights shoved into the corner of a guest bedroom masquerading as a gym, are only stopgap measures.
As corporate teams warm to the idea of working from home, heightened short-term health measures are becoming protocol — think of the health equivalent of a TSA screening at the airport. As social distancing remains in the back of everyone’s mind, home expectations will adjust, Morgan said.
“It also depends on someone’s means and how much space they have,’’ she added.
Dedicated spaces for home offices or gyms are among the more talked about home design changes, but these can still be achieved with dedicated areas in smaller spaces like a studio apartment.
Improved air filtration systems as well as pivoting away from synthetic materials like glues and certain padding under flooring may appeal to buyers with compromised immune systems or asthma. A recent study of home buyers found that 66 percent would spend another $1,000 on their home if it included a whole house air filtration system, according to Mollie Carmichael, principal of Meyers Research. That’s up from 56 percent least year. Homeowners or potential buyers will probably also crave flexible space or indoor/outdoor rooms to boost their access to natural air.
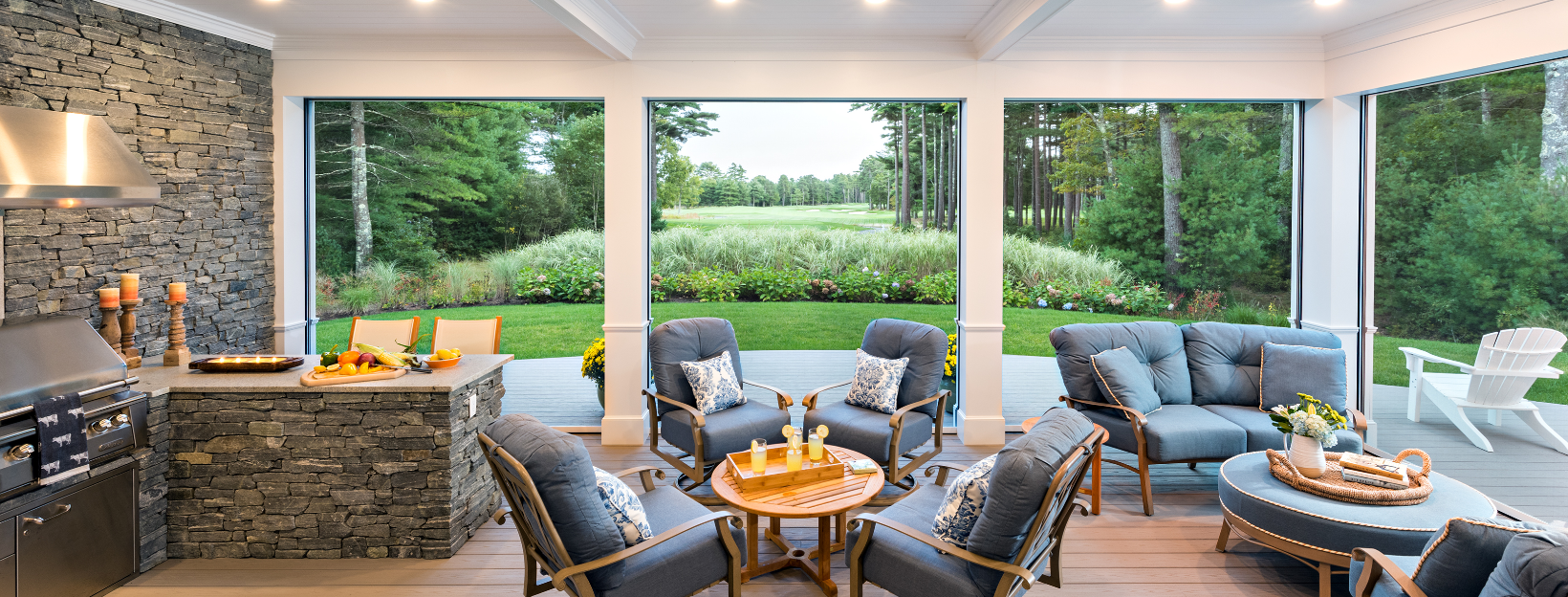
More elaborate design changes include adding a “drop zone’’ or transition space from the outdoors to inside like a mudroom.
“People are going to have to have places to keep things that haven’t been sanitized and where you can sanitize materials,’’ Morgan said.
More than half the home buyers in Gazelle Global Research’s America at Home Study, which was conducted in late April, said they wanted features like germ-resistant countertops and flooring, touch-free faucets and appliances, a better-equipped kitchen for cooking, and more storage for food and water.
Kerrie Kelly, a design expert for Zillow, is predicting an uptick in smart-home features. “Touchless faucets and bidets are only the beginning,’’ Kelly said. “Just wait until the floor tile takes your temperature and the bathroom mirror checks your vitals. Exciting new products are on the horizon when it comes to keeping a clean, safe, and healthy home.’’
More than 30 percent of those surveyed in the America at Home study wanted amenities like touchless home entry, a home office, and an adaptable space with flexible walls. In research Zillow released on June 22, Katie Detwiler, vice president of marketing for Berks Homes, said buyers will see the return of doors. “Open floor plans are changing. People are feeling like they need more privacy, so we’ll see more doors — especially for home offices — more insulation for noise control, and separate spaces to keep the kids busy while parents work,’’ Detwiler said. “More people will work from home in the future — period. There will need to be space and privacy to accommodate that.’’
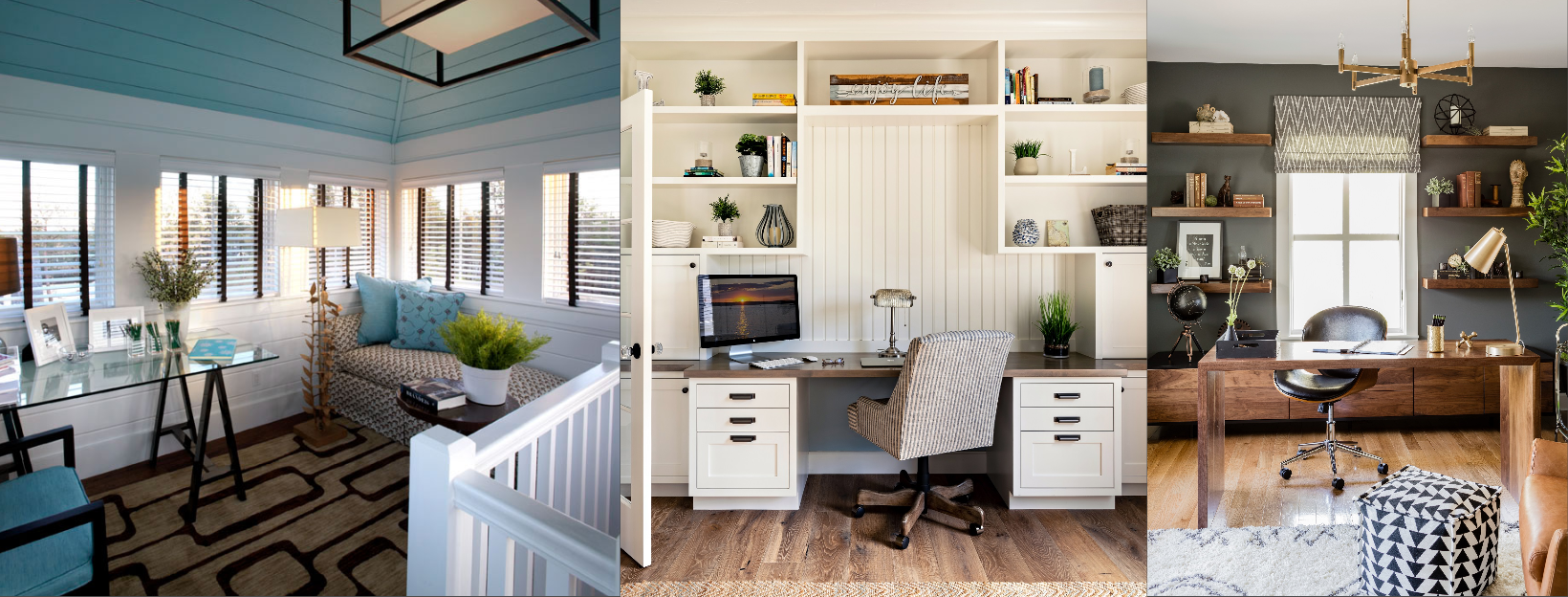
Donna Tefft, director of marketing and sales at The Pinehills, a 3,200-acre residential development in Plymouth, said: “A home office has been part of the plan for a number of our builders over time, but not everyone has asked for one over the last 10 years. Recently, potential buyers are asking for not only one at-home office but two.’’
The Pinehills is home to nearly 2,500 families, with an expected build-out of 3,000-plus homes. Buyers are flocking to the development 45 miles south of Boston because of its outdoor spaces and 10 miles of walking trails, Tefft added, but they are also looking for new amenities within their own home.
To accommodate two home offices, various home builders in the Plymouth development are weighing whether to convert loft spaces or finish walk-out basements to accommodate two offices in future homes. More recently, prospective buyers of homes in development have asked about fitness facilities and even “getaway spaces,’’ or go-between areas to take a call that aren’t open environments like a living room or a bedroom.
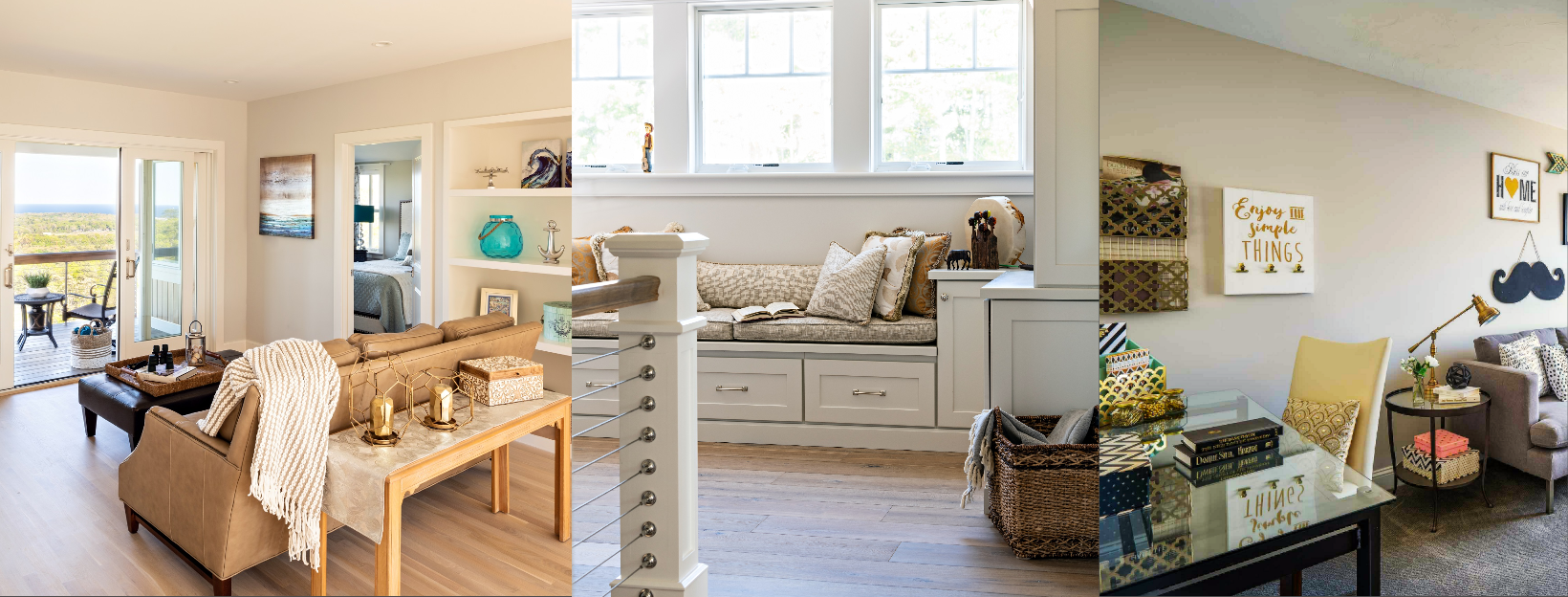
While many of these amenities were under consideration precoronavirus, the pandemic has throttled forward the planned rollout.
“One of the consultants we work with says disruptions like this amplify changes already underway,’’ said Tony Green, the development’s managing partner.
Any changes to building and home design stemming from COVID-19 would be the latest chapter in centuries of architectural responses to public health crises.
Wide front porches and increased ventilation gained popularity following three cholera pandemics in the first half of the 1800s. Carpeting and upholstery in bathrooms became far less fashionable later that century as scientists began to understand how germs and disease are spread.
Powder rooms surged in popularity following the flu pandemic of 1918, according to City Lab, Bloomberg’s urban life publication. Similar to Morgan’s prediction that mudrooms could gain in popularity as a drop zone because of COVID-19, powder rooms were billed as a way to sanitize quickly upon first entering a home.
Pandemics have a history of shaping residential design, but it still may take awhile for COVID-19’s legacy to permeate the Boston housing market. Projects currently underway or on the cusp of breaking ground have been in the planning and approval process for months, if not years. But some building infrastructure changes, such as increased air filtration and improved HVAC systems, have already been adopted into various municipal building codes in Greater Boston and in major metropolitan areas around the country, those interviewed for this story said.
It may take time for a contemporary post-pandemic legacy to emerge.
“All these things are being considered but, really, for our area, this only erupted in early March. People are still figuring things out,’’ said Frank DiCenso, a vice president at Bridgewater-based Callahan Construction Managers. “If we have this interview in three, four, or five months from now, I’d bet we see some changes.’’
It’s simply a matter of when, not if, changes arrive to design, Morgan said.
Social-distancing measures in phased economic reopenings have led to temporary barriers in commercial properties like offices and restaurants. While health and safety concerns made those responses more immediate, it could take months for home design to shift.
“It’s kind of like asking a designer how long until the next big fashion cycle will come around,’’ Morgan said. “With home design, some people are still concerned with having a contractor come inside, so it’s hard to predict when this will all manifest.’’

