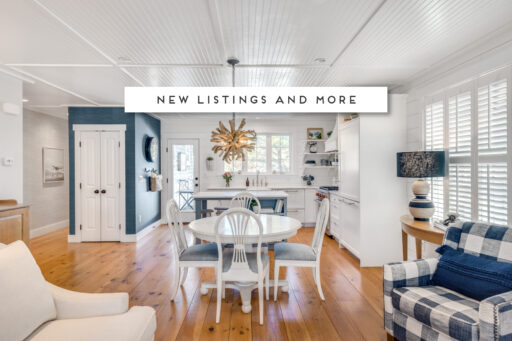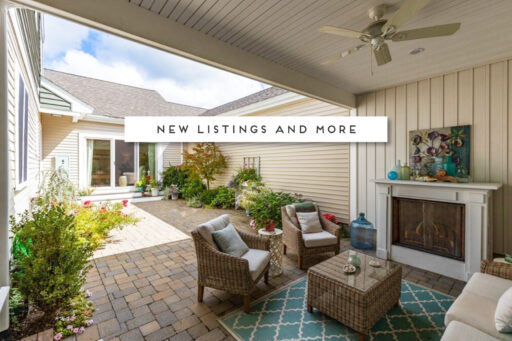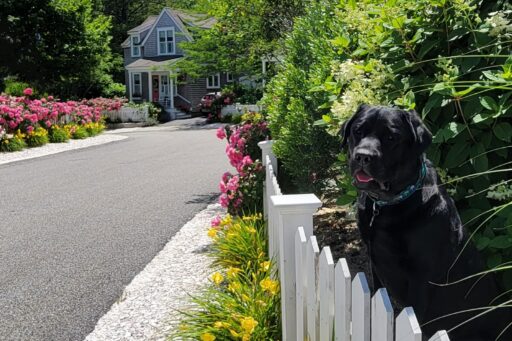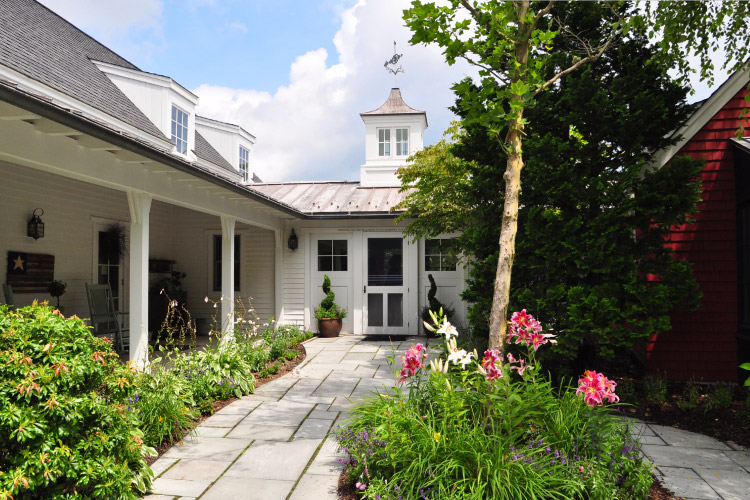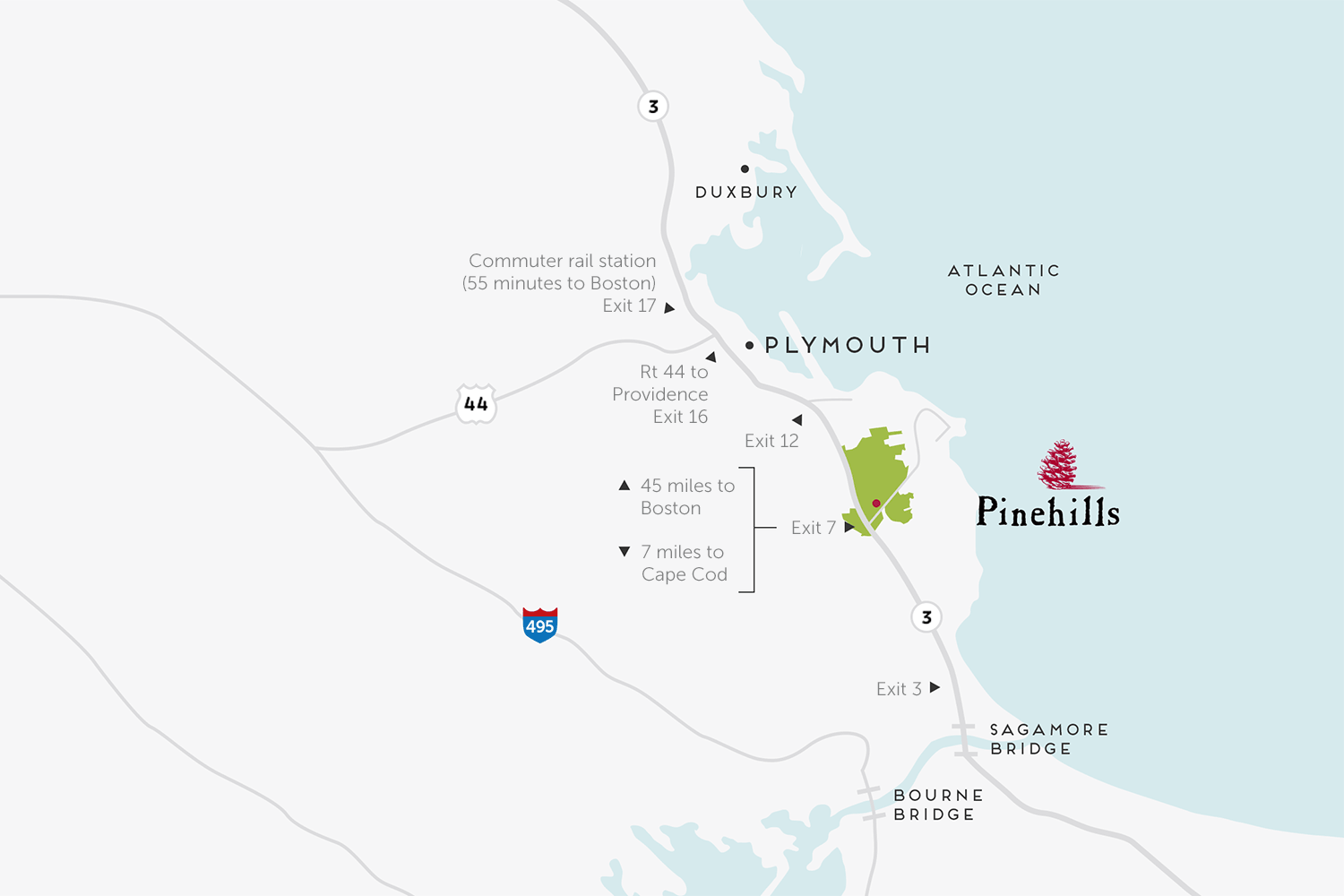HGTV to give away an energy-efficient Plymouth cottage
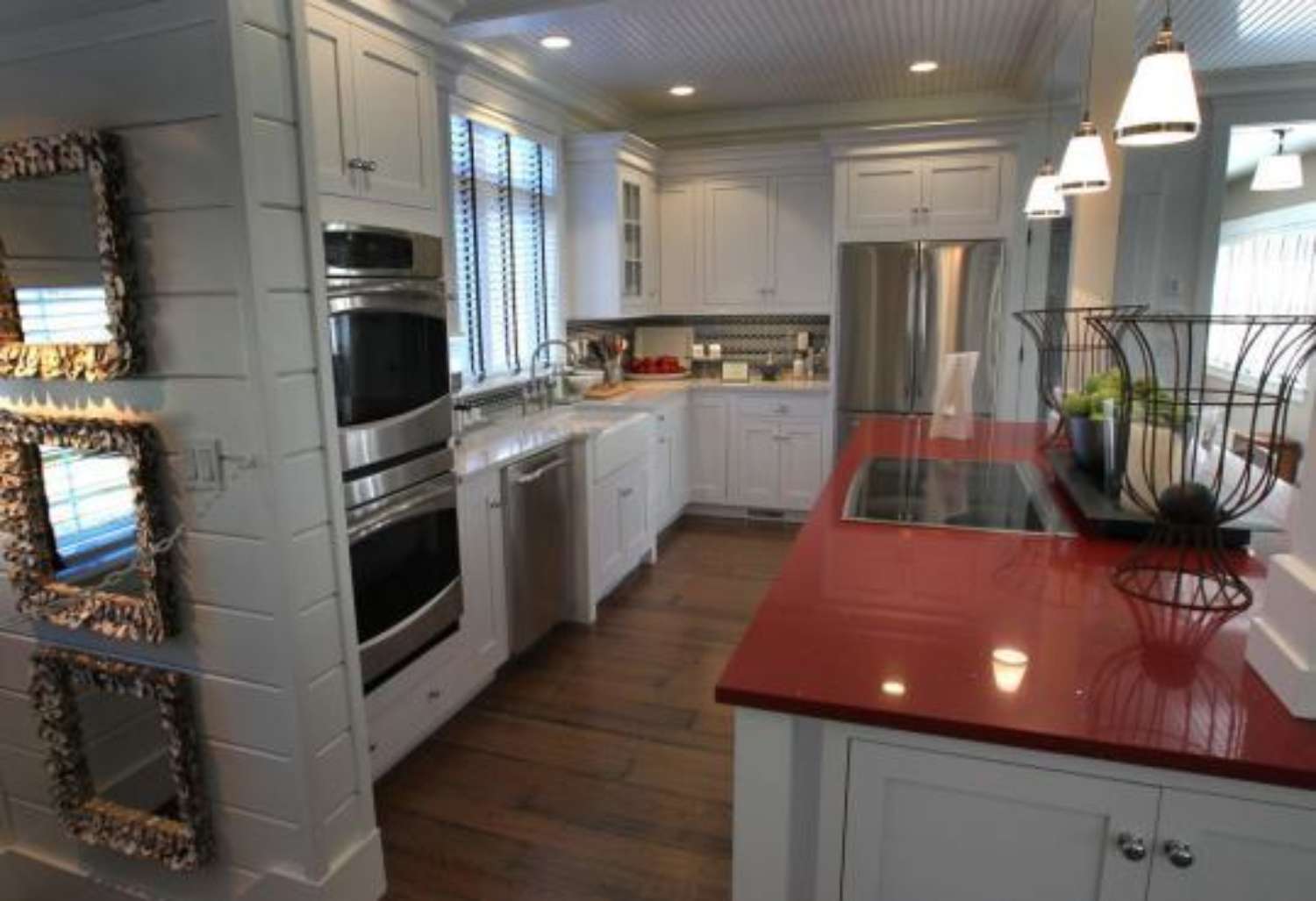
New England had never been the setting for one of HGTV’s home giveaways. So when it came time for the network to select a location for its 2010 Green Home Giveaway, the Pinehills in Plymouth seemed like an ideal spot. The 3,200-acre master planned community is a model of sustainable development.
“What really attracted them to us was the fact that not only would the house be green, so is the area where it’s located,’’ says the aptly named Tony Green, managing partner of the Pinehills. “We only build on 30 percent of land and are based on the concept that for every acre we build on we preserve two.’’
Refining the design of the energy-efficient house was a collaborative effort by HGTV, Green, Mashpee-based architect Walter Yarosh, and Mackenzie Brothers builders, of Marstons Mills. “The house was modeled after the cottage-style homes that were prevalent on Cape Cod during the 1920s,’’ says Yarosh. “Interestingly, those compact, craftsman-style houses of yesteryear were very green. People reused materials — wood from shipwrecks, old buildings — they didn’t waste anything.’’
The 2,100 square-foot shingle-style home has an open floor plan on the first level; two-bedrooms and two baths on the second level; and a third-story loft called “the tower.’’ A wrap-around porch extends the living area.
The design’s main objective was to incorporate energy and water efficiency, indoor environmental quality, and sustainable building practices. The tower, which has glass on all four sides, allows for natural ventilation. “In the summer, you open the tower windows and hot air exits from the lower floors. In the winter, heat comes in and is distributed downstairs,’’ says Yarosh.
Wide overhangs enable windows — made with Low-E4 SmartSun glass that blocks UV rays — to be open in most conditions. Solar panels on the roof, along with an ultra-efficient boiler, soy-based insulation, and Energy Star appliances result in low energy costs.
The house is constructed of locally sourced engineered lumber — salvage wood that has been reassembled. Rainwater is collected from the roof and directed back into ground water through a sand-based drainage system. Rain is also collected in a separate barrel with a spigot and hose connection to be used for landscaping.
The interior of the house is eco-friendly. Designer Linda Woodrum, a 15-year HGTV veteran, was charged with the task of creating a sustainable decor.
“Green can be fun,’’ says Woodrum. “You don’t have to make sacrifices in terms of aesthetics. I wanted the house to be lively and vibrant — appealing to all age groups.’’ Color is abundant. The kitchen island is an intense shade of red, made of Caesarstone, a scratch- and heat-resistant man-made quartz material. The sofa is also red, the carpet is charcoal grey, and goldenrod yellow is prominent in artwork. Furniture upholstery and flooring were made from recycled materials, paints are low VOC, and plumbing fixtures are low flow.
Many furnishings were locally made, including the four-poster master bed crafted from two old doors and other repurposed wood from Plymouth’s Habitat for Humanity ReStore, a chain that sells donated home improvement goods. The living room coffee table was designed by Nantucket artist Audrey Sterk, and the dining table was made out of recycled and antique wood by the Cape’s West Barnstable Tables.
Sited on a 6,000-square-foot lot, the house overlooks a park. “The idea is that the houses in the neighborhood share open space because they don’t have big yards,’’ says Yarosh. “The house is lovely; it shows that you can live in a sustainable home and not give up anything.’’

