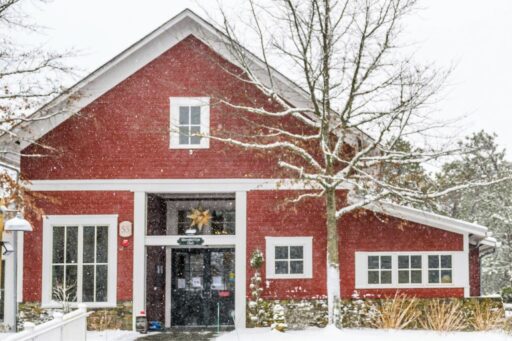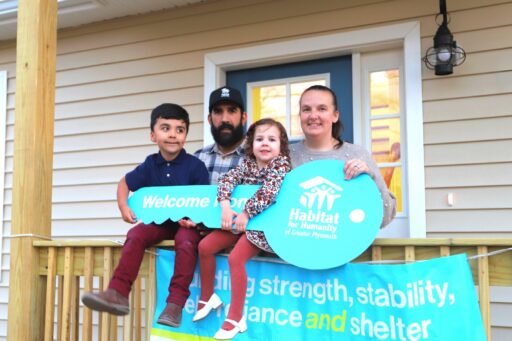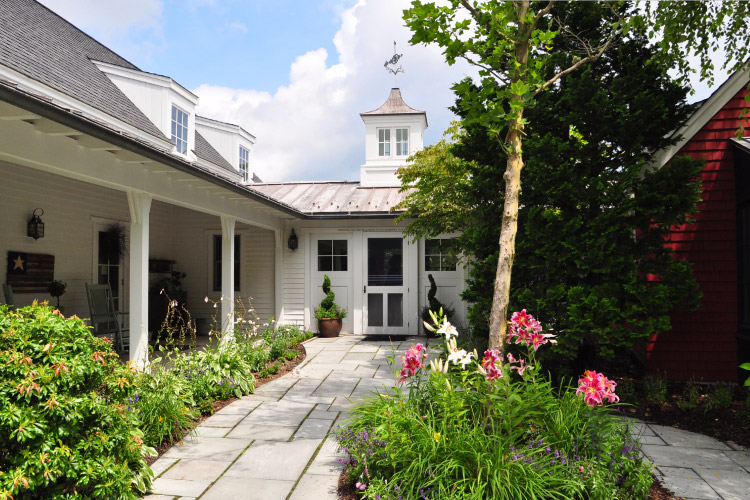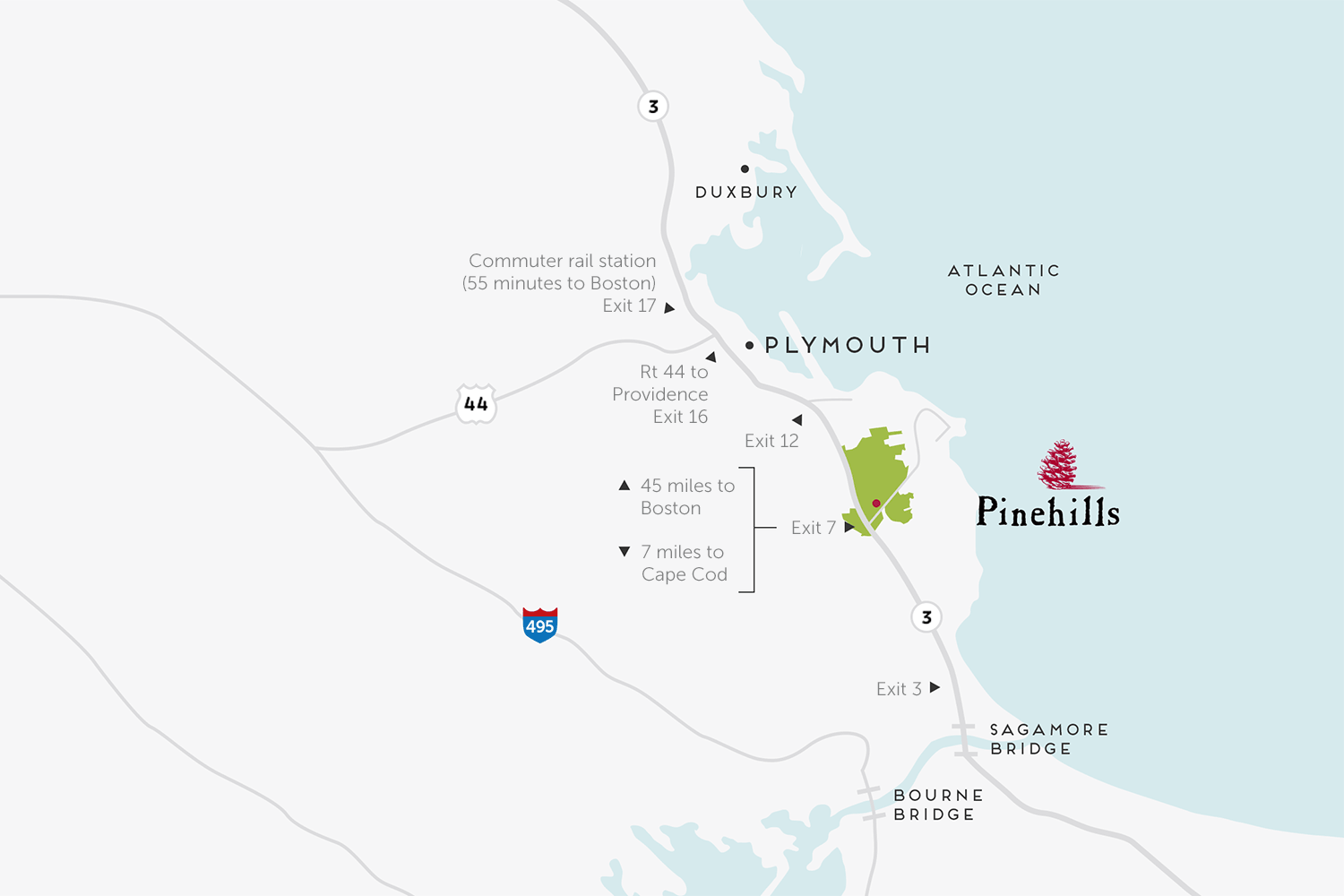An In-Village Summerhouse Cottage with a Walkout Lower Level for an In-Law Apartment or a Home Office with Its Own Street Frontage.
Grown children moving back home? Aging parents needing simpler living options? Or, maybe you would like a home office with direct access to the Village Green?
Now four new Summerhouse Cottage home sites offer just that.

Shown here: the rear concept rendering for the Flex Living homes from Market Crossing at The Village Green. MacKenzie Brothers home plans. Architectural rendering by Walter Yarosh, Yarosh Associates.
The Flex Living plan’s lower level offers options for an in-law apartment, or an in-home office. Both have direct access to the street.
The main cottage and front porch have the privacy of its neighborhood street, Morning Stroll on one side; and the lower level in –law apartment, or home office has direct access to another street, Market Crossing, from the other side.
So your new college graduate can have his/her own living area on one level, while you live on the other. Or, maybe your parents would like to live close by while also living on their own. The Summerhouse Cottage Flex Living design gives them and you the privacy you both need while still being in one home.
The home’s lower level can also be designed as your home office with its own direct access to the street.
Let MacKenzie Brothers or Whitman Home help you build the perfect spaces for your needs.
Only Four Opportunities Available!
For more information on this limited new opportunity in Summerhouse Cottages contact Stacy Gerry or Barbara Brown at 508-209-2000 or email sgerry@pinehills.com.





