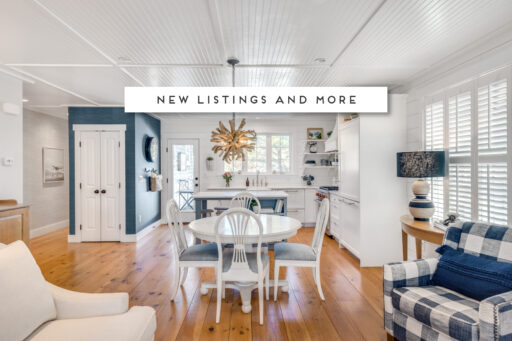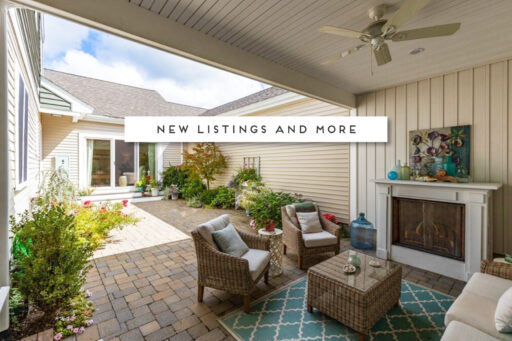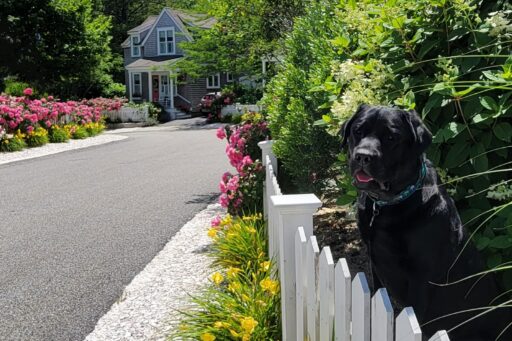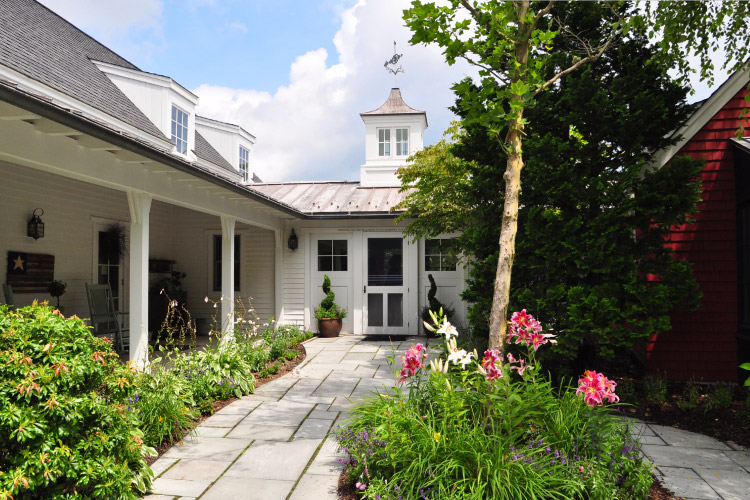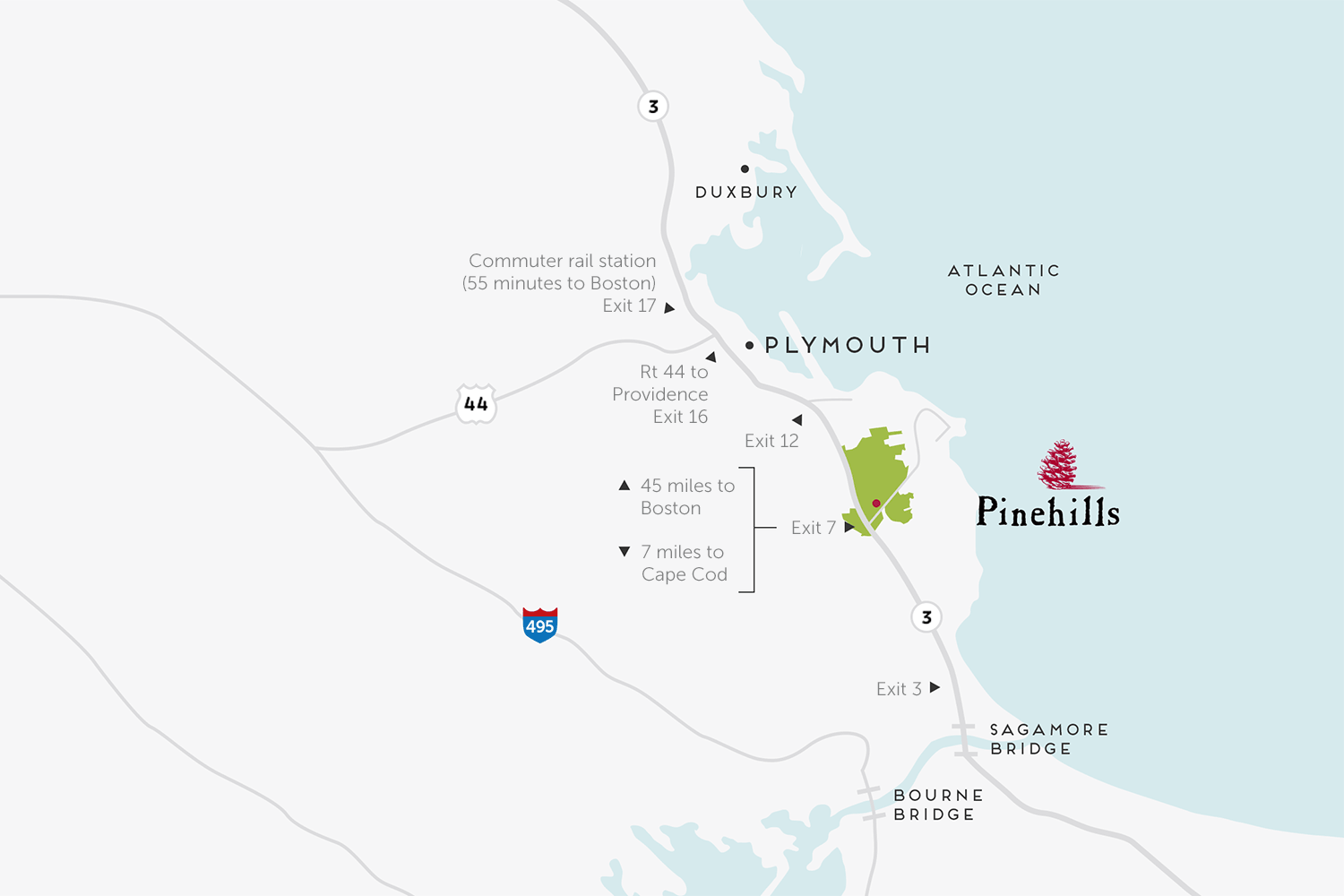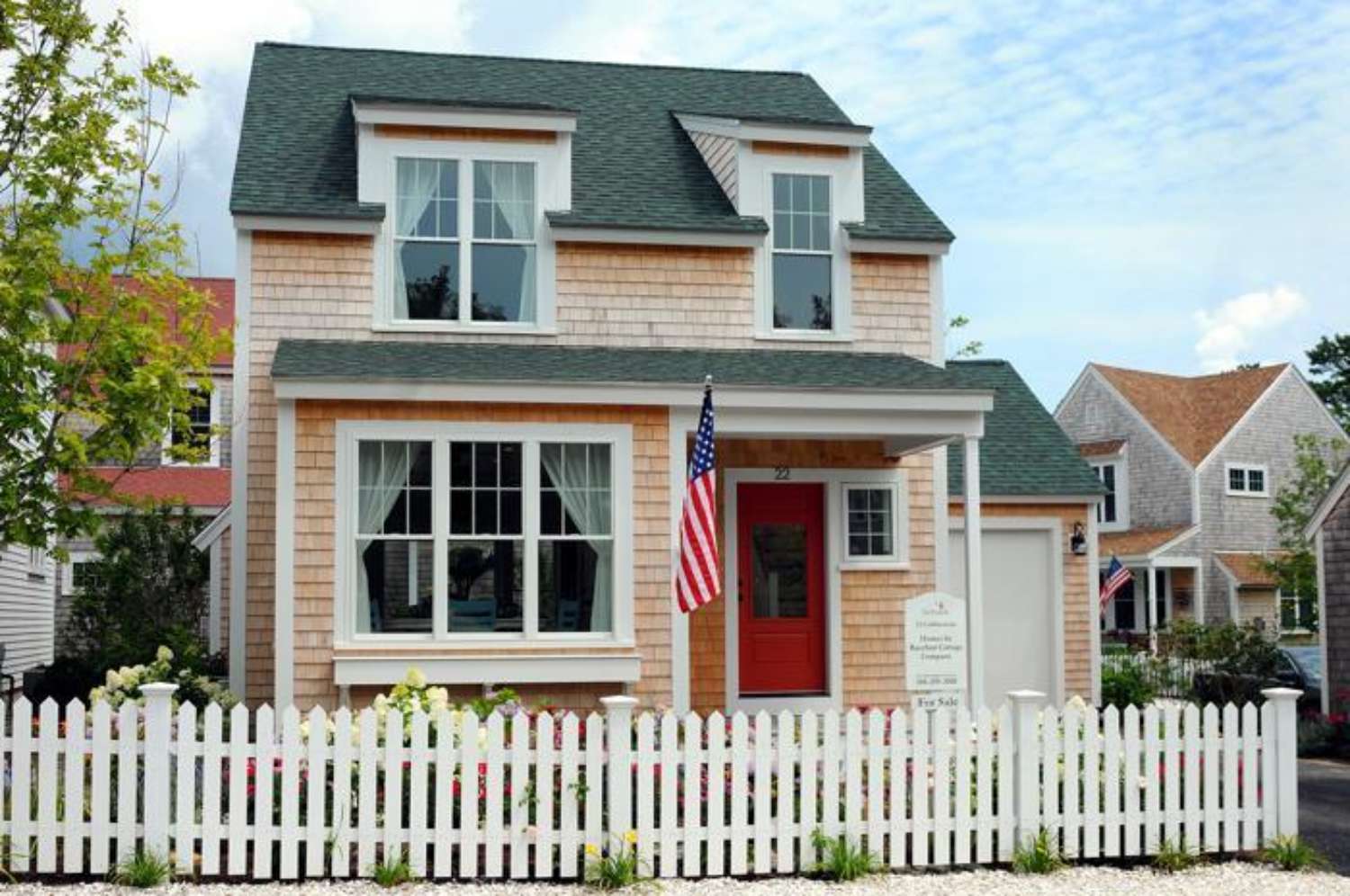
Some say beach living is a state of mind. If that’s the case, then this cottage, built on a short road in The Pinehills development, is the place to experience it. Starting with the crushed shells lining the sidewalk and ending with the white-washed pine paneling on the ceiling in the second-floor master, this house, and its similarly styled neighbors, evokes just that sensation.
Sited on a 3,066-square-foot lot, this home is sized for summer, but it is insulated for a New England winter, of course. A covered porch leads to the first level, which features an open floor plan. Floors here and throughout the house are wide-plank pine. A clear stain was applied to let the wood’s character, the knots, stand out. At the front of the house, you’ll find a foyer as well as a nook large enough for a table that seats six and warmed by the sun pouring in from windows on three sides.
The kitchen area offers stainless steel-appliances, including a gas stove, and counters of a light-gray marble. The cabinets are white and extensive. The long prep island, crowned by a marble slab and cast in the glow of large pendant lights, provides storage as well as an additional place to sit.
The master — like the rest of the house — is sunny and offers good closet space. The sole full bath features a custom-tile shower with frameless door. The second bedroom lends the charm of sloping ceilings. The laundry room, with stackable washer and dryer, is also on the second floor. The home comes with an attached one-car garage and is within walking distance to The Village Green, which houses more than 25 shops and services.

